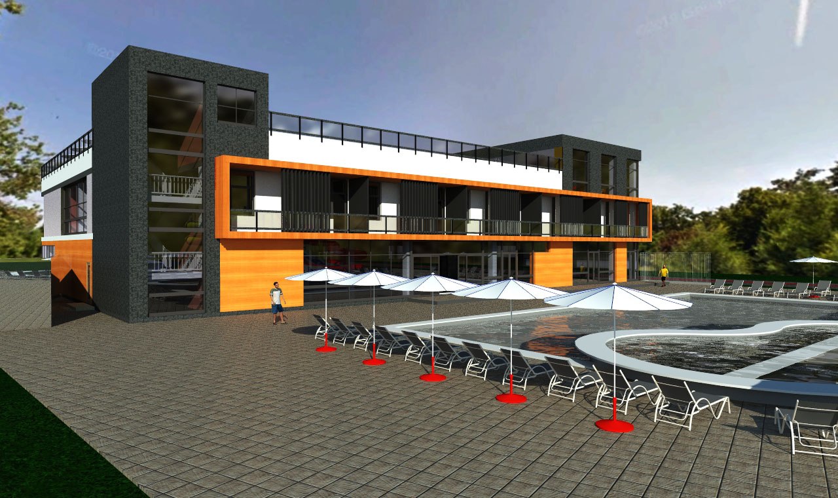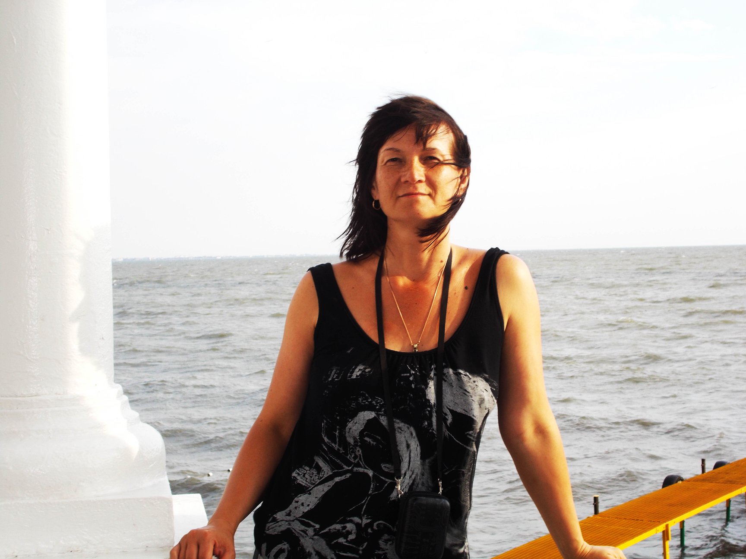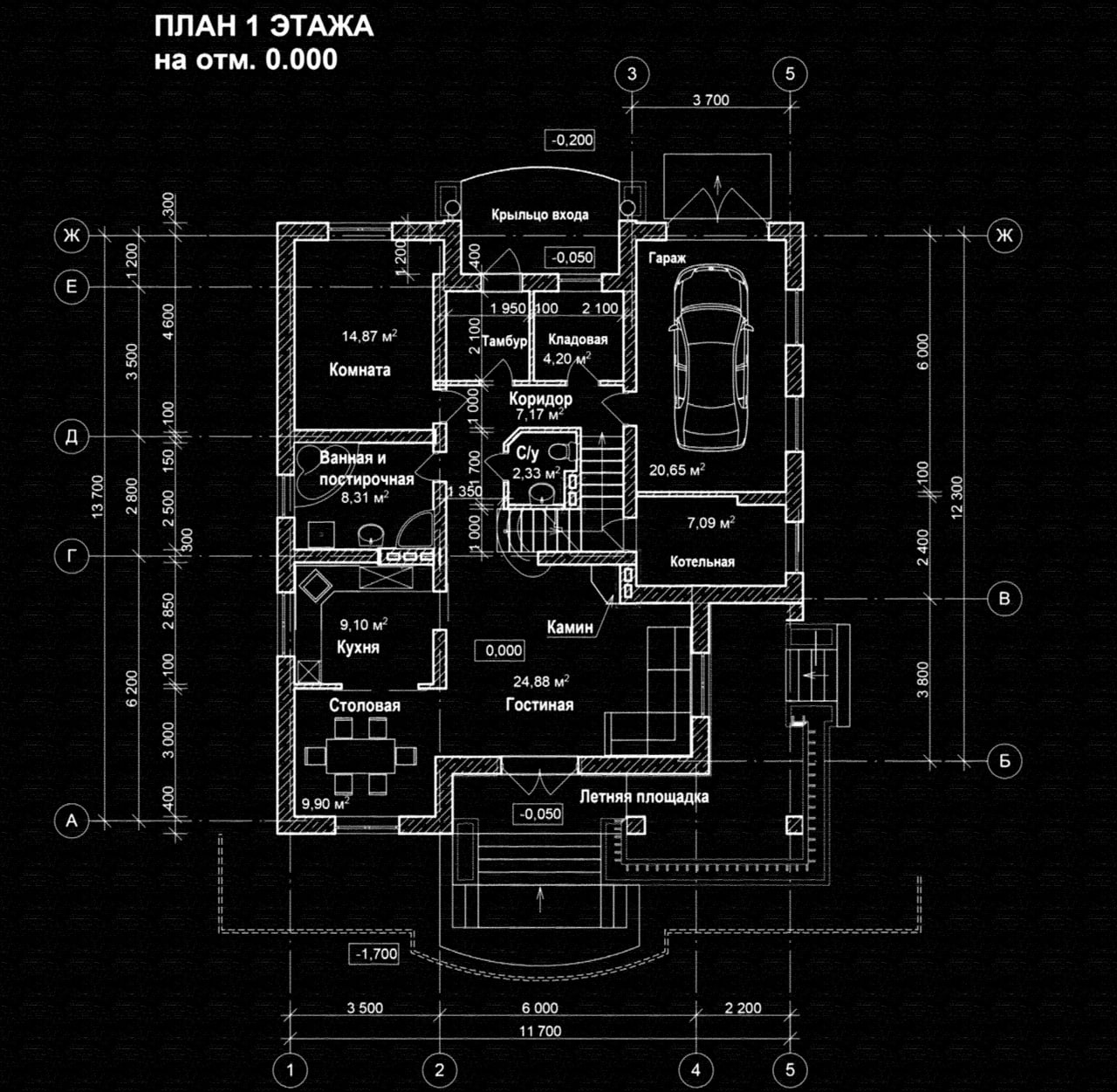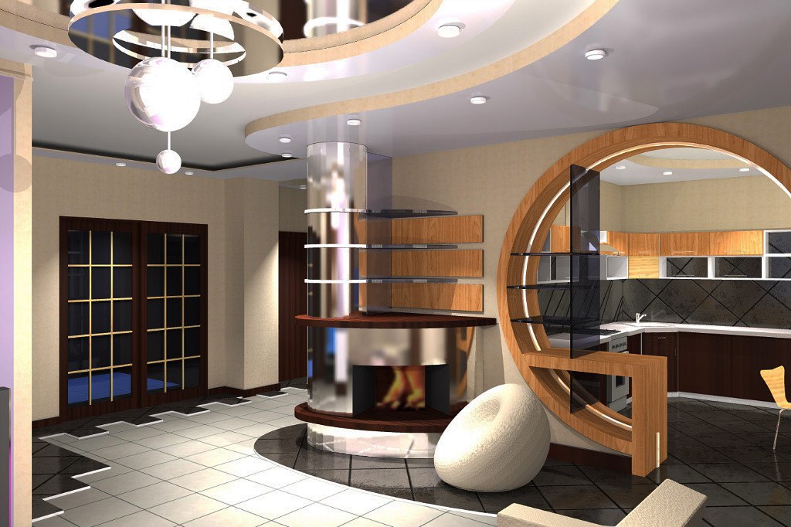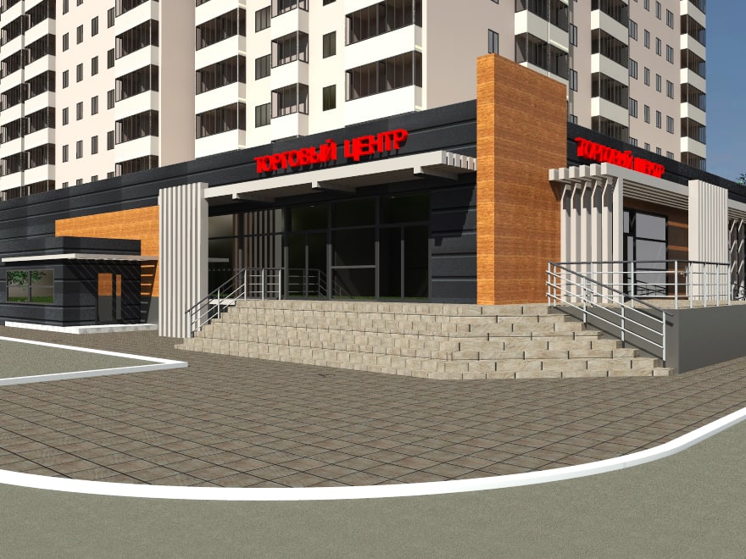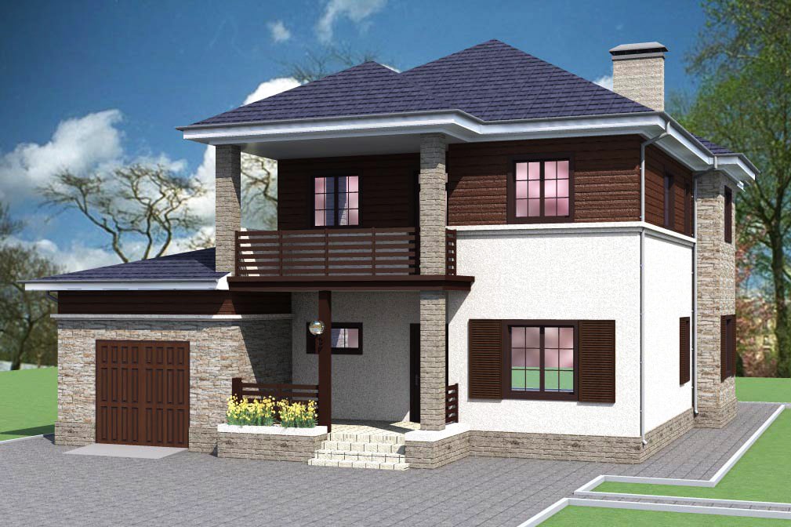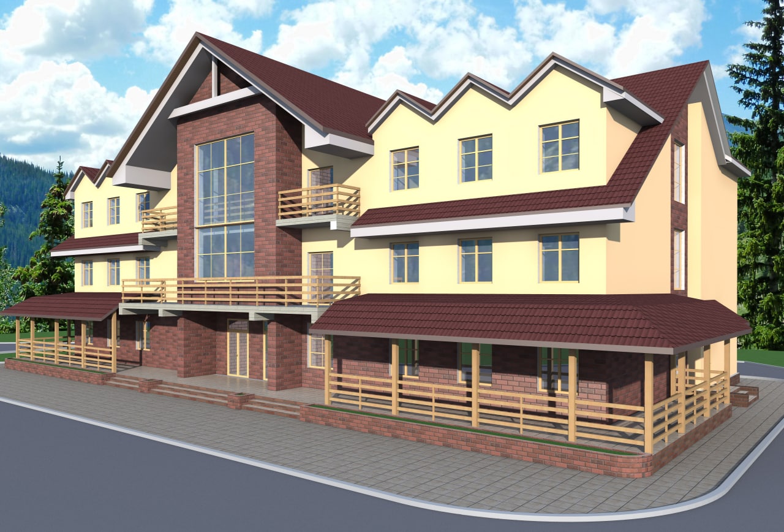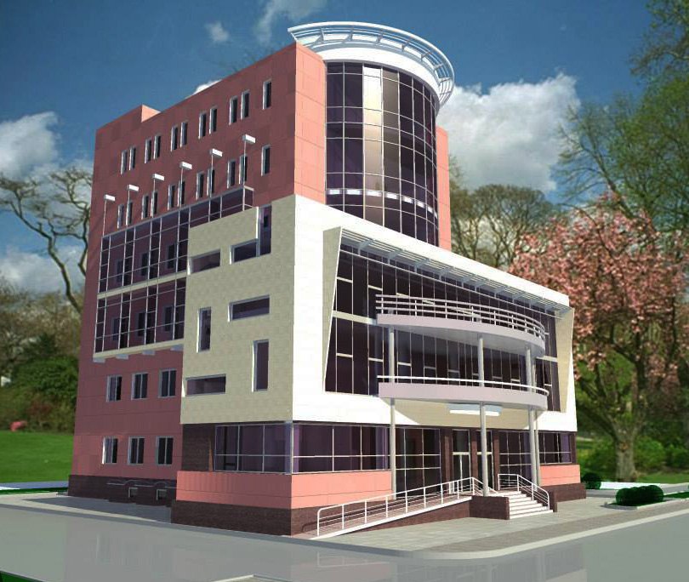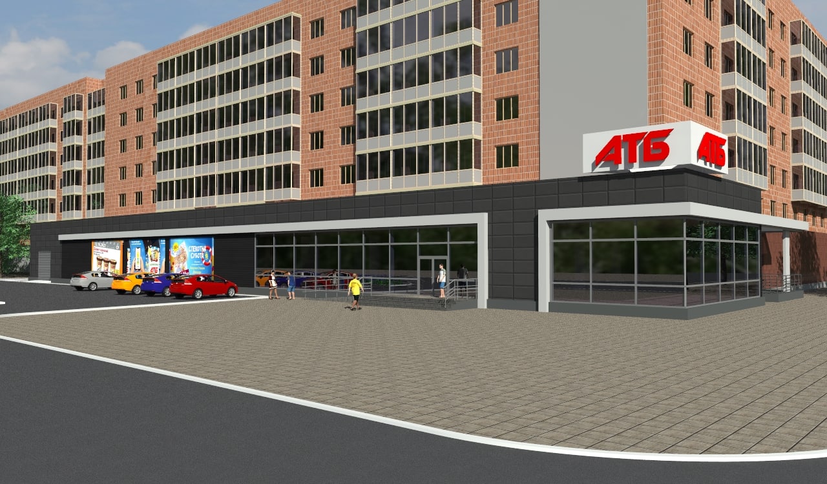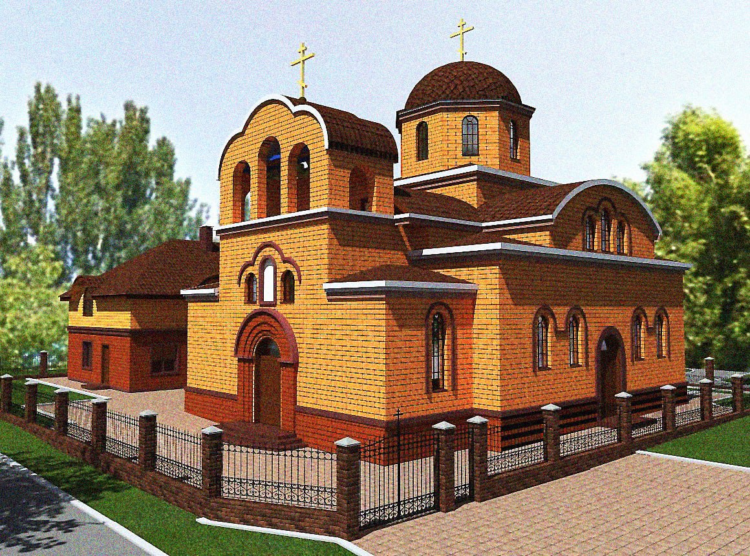Sketch project (architectural project) - documentation
represented by the customer at the initial stage of design for
approval of the main technical and economic indicators for the
object and gives the opportunity to see in the first
approximation The future building in 3D format.
After collecting the necessary information and the
implementation of pre -project work or on the basis of the
developed and approved sketchy project, the design of the “P”
object begins, which represents the main approved stage of
design reconstruction and construction objects, on the basis of
which receive building permits and calculate the clarified
estimate for work.
The working project is a set of documentation for design of the
building, necessary for the implementation of installation and
construction work. At this stage, they are specified and
detailed Decisions made at the stage "Sketch project"), in all
sections Working drawings, local estimates are compiled,
prepared specifications of materials and equipment are developed
in detail nodes and other documentation necessary for the
contractor for production of construction and installation
works, as well as when checking work by technical supervision
and, if necessary, others interested persons. The composition of
the working documentation for the new The construction or
reconstruction of buildings and structures is determined
relevant state standards and specified the customer and the
designer in the design agreement.
